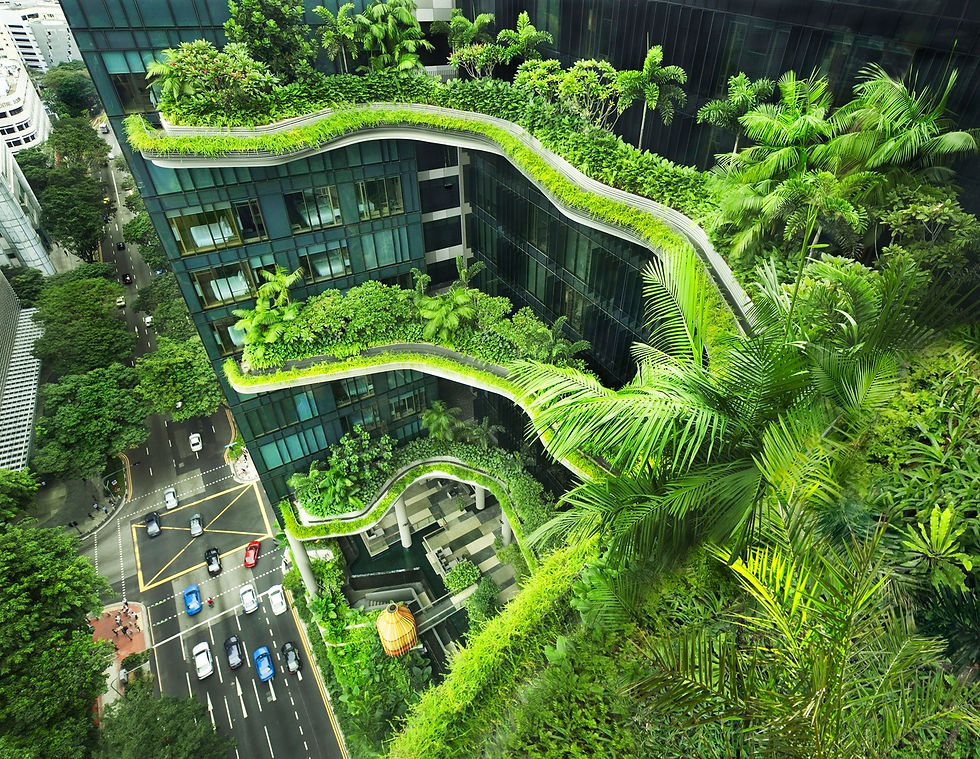WOHA Imagine Cities That Breathe
- Words: JOMO
- Aug 8, 2017
- 2 min read
"Our home planet Singapore....small but notoriously efficient city state... is the perfect Petri dish for a make-able future." WOHA

Permeable Lattice City Rendering by WOHA 2011
Stories: 69-462 (based on 1-6 tiers )
Green Plot Ratio: 460% Community Plot Ratio: 250% Civic Generosity Index: (5 thumbs up) Self-Sufficiency Index: Energy: 100%; Food: 100%; Water 100% Ecosystem Contribution Index: (5 thumbs up)
WOHA co-founders Richard Hassell (a graduate of RMIT University Melbourne) and Wong Mun Summ (a graduate of the National University of Singapore) have shifted the paradigm for cities of the future. They have focused on biodiversity and sustainability in vertical, climate sensitive high-rises within megalopolises.
From their architectural offices in the lush tropical and humid conditions of densely populated Singapore they have moved the concept of the built environment from air-conditioned interiors and shopping malls to external garden-like public spaces.
Their designs for future cities are 'covered but breezy' with extensive sky terraces, sky bridges, vertical parks and roof gardens. They incorporate natural ecosystems so that inhabitants are surrounded by nature.
“We’re looking at high-density, high-amenity designs where we provide not only basic spatial needs, but also quality of life needs: green spaces, community spaces, nature spaces and civic spaces within large developments. The city becomes more hospitable and enjoyable rather than feeling increased pressure on the same old facilities.” Wong Mun Summ

Permeable Lattice City rendering by WOHA 2011
Their futuristic concept, ‘Permeable Lattice City’ uses built towers as ‘city columns’ arranged in a staggered alignment to create a high degree of perforation and porosity. There are cross-ventilated breezeways that ensure that fresh air and natural light reaches every part of the inner city. These ‘city columns’ free the real ground level for nature reserves and heavy industries and are held together structurally by a network of ‘city conduits’ that serve as ‘multiple ground levels’. The towers are woven together socially by layers of parks and gardens. Community spaces are connected vertically by multi-cabin lifts and people-mover systems. The ‘city columns’ establish a fully pedestrianized city, negating the need for cars above ground level.
According to Richard Hassell "we have proposed a new kind of city, self-sufficient in food, water and energy, and filled with nature. It is realizable with current technologies and costs. We have shown what can be done at the architectural scale, we only need a courageous decision from a jury to make a prototype at a district level.”
PARKROYAL on Pickering, Singapore, designed by WOHA Image: Patrick Bingham-Hall, 2013
Immersive videos of their garden walled mega-structures have featured in museums and galleries around the world.
In March 2016 the ‘Garden City Mega City’ exhibition opened at the Skyscraper Museum New York and the video installation ‘Fragments of an Urban Future’ was launched at the Venice Biennale in May 2016.
See in Video "Fragments of an Urban Future"
Jo Moulton August 2017
Images: Courtesy of WOHA



Comments